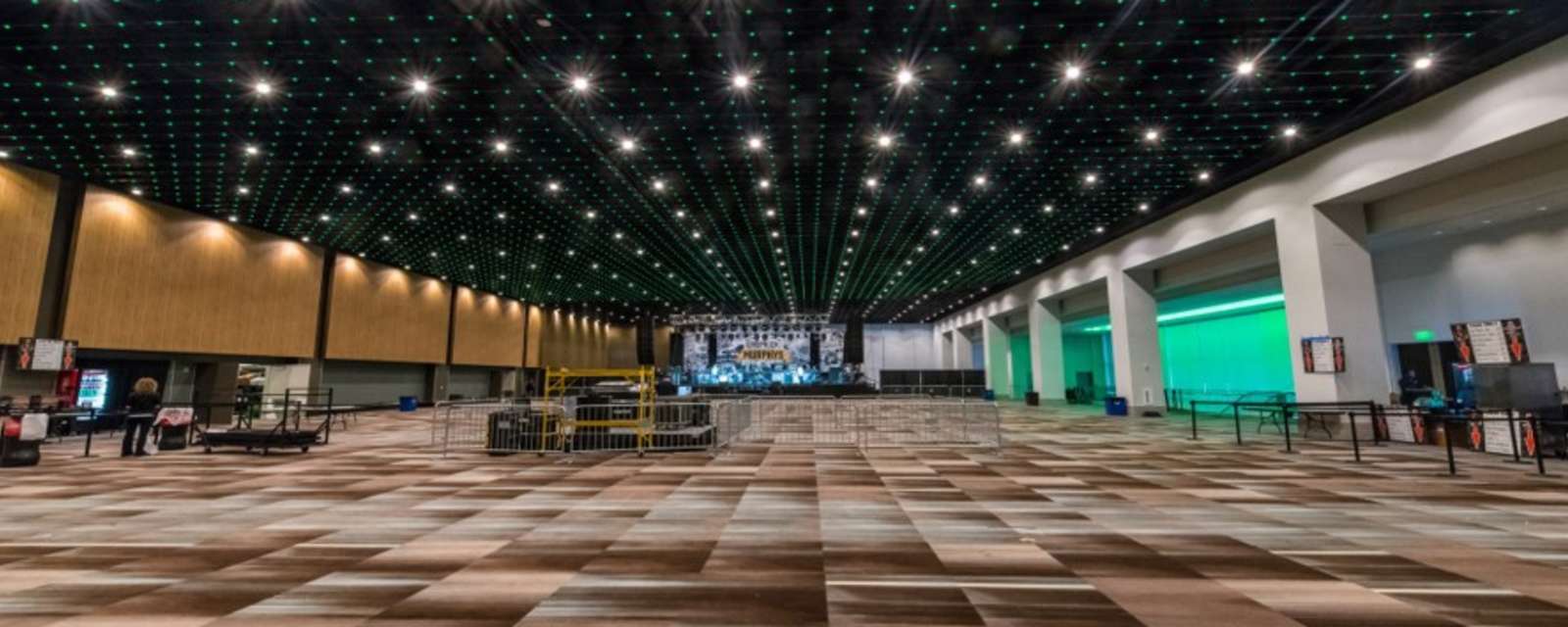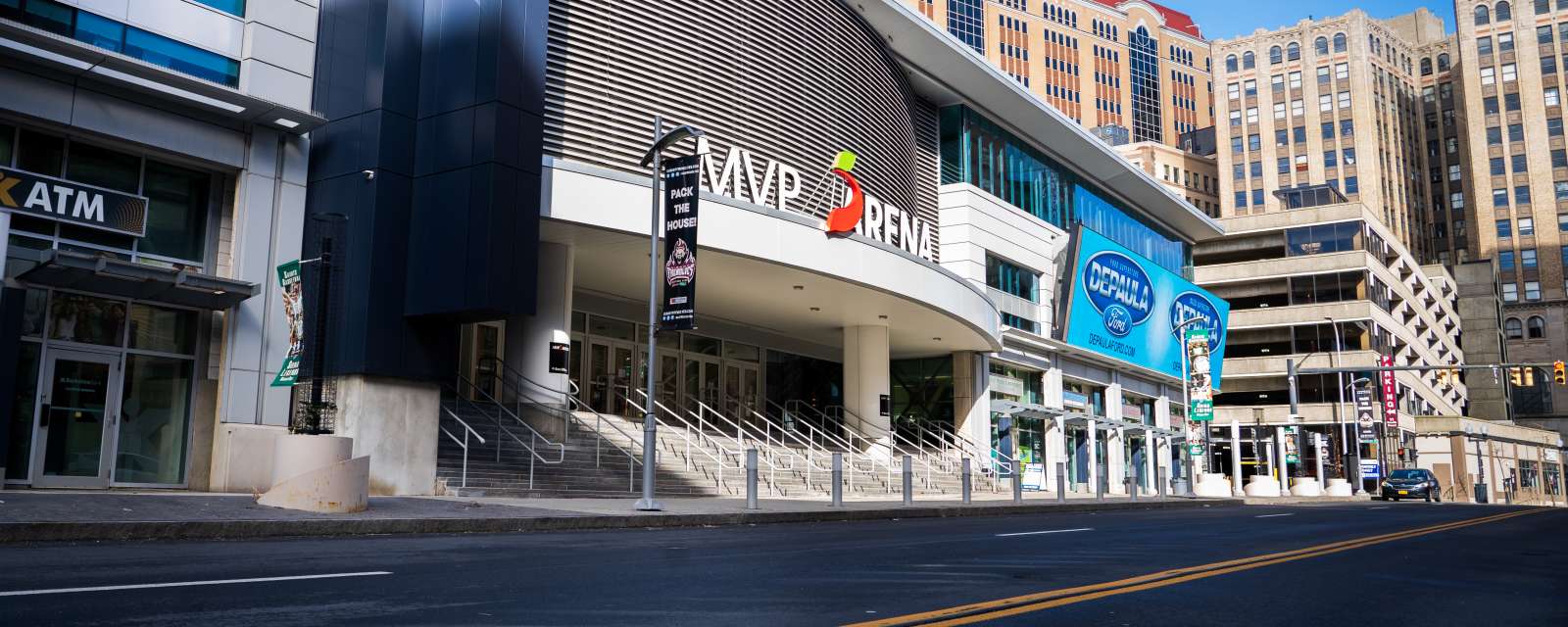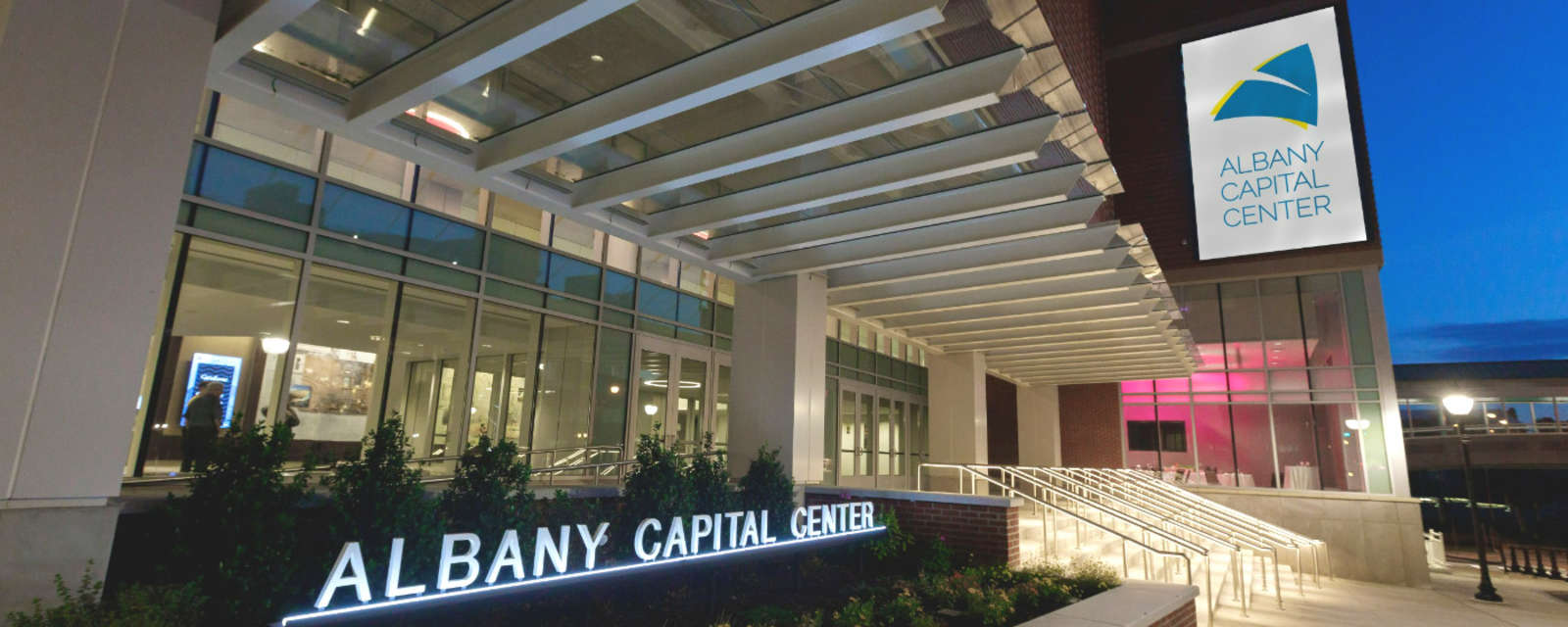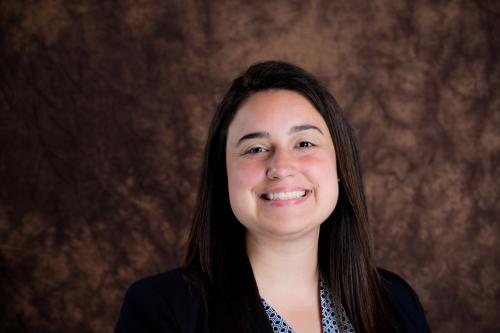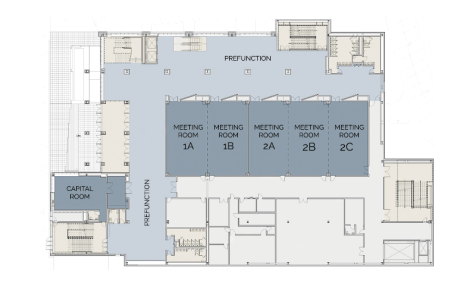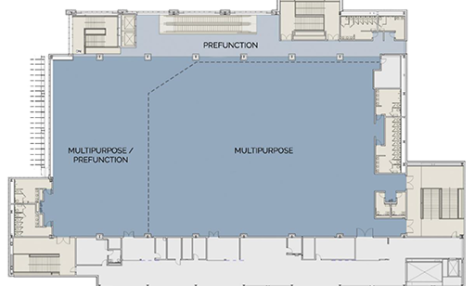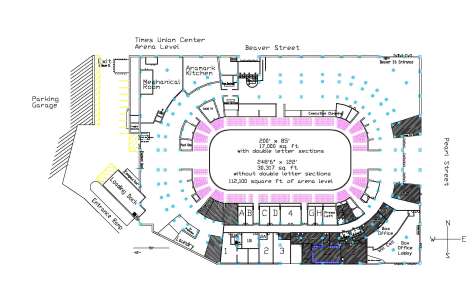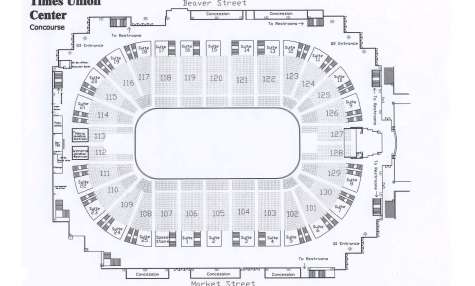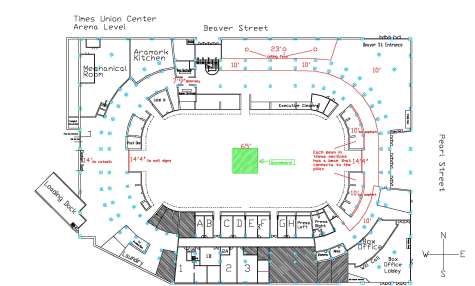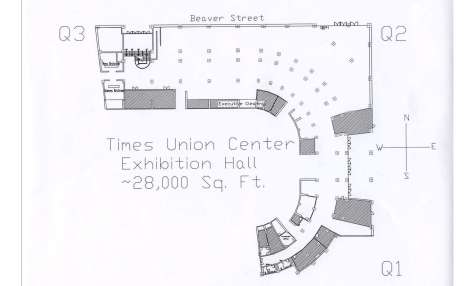The Albany Capital Center and MVP Arena are top NYS Qualified Production Facilities, with MVP Arena being a leading multi-purpose venue in the Northeast. Designed for film productions, they offer expansive spaces, private offices, kitchen and catering areas, hair and makeup rooms, and wardrobe spaces. Both venues are air-conditioned and feature loading docks, high-speed internet, and oversized vehicle parking. Located in downtown Albany, they provide easy access to highways, vendors, and exceptional service, supporting your project from pre-production to final wrap.

New York State Qualified Production Facilities
Albany Capital Center General Manager
Shannon Licygiewicz
For film productions looking to leverage top-tier facilities, Shannon Licygiewicz brings a wealth of experience and enthusiasm as the General Manager of the Albany Capital Center, a NYS Qualified Production Facility. Promoted in the summer of 2021, Shannon has spent the previous six years as the Director of Sales, where she honed her skills in managing large-scale events and productions.
With over 19 years in the convention center and production industry, Shannon is uniquely equipped to oversee your project's operations with precision and passion. Her deep understanding of both the sales and operational sides of the business ensures that every aspect of your production at the Albany Capital Center is handled with the utmost care and attention to detail. Shannon's dynamic leadership and her "hit the ground running" approach make her an invaluable partner in bringing your vision to life.
Whether you're looking for a versatile filming location or need a dedicated team to support your production, Shannon and the Albany Capital Center team are ready to make your project a success.
MVP Arena General Manager
Bob Belber
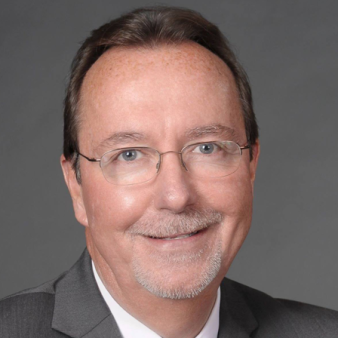
For film production teams seeking a versatile and experienced partner, Bob Belber offers unmatched expertise in production, live entertainment, and facility management. As the General Manager of the MVP Arena/ASM Global facility in downtown Albany, NY, Bob oversees every aspect of the arena's operations, from event booking to finance, marketing, and corporate sales. His deep industry connections and the facility's prime location make it an ideal choice for your next film project.
Bob's commitment to excellence is evident in his hands-on approach and the highly dedicated team he leads. With experience supporting productions of all sizes and budgets, Bob and his team are focused on providing top-tier service to meet your unique needs. The MVP Arena has already served as a filming location for several major projects, including the recent production of SMILE 2.
If you're looking for a facility and a partner that can elevate your production, Bob Belber and his team are ready to assist. Reach out today to explore how the MVP Arena can become the perfect backdrop for your next feature.

Film Office Setup

Loading Dock

Level 2

Film Dressing Room

Film Catering Setup

Film Office Setup

Loading Dock

Level 2

Film Dressing Room

Film Catering Setup

55 Eagle Street
Albany, NY 12207
Level One Space
- Pre-function space - 10,500 sq. ft.
- Meeting Room 1 - 3,300 sq. ft. divisible into two 1,650 sq. ft. rooms
- Meeting Room 2 - 4,900 sq. ft. divisible into three 1,650 sq. ft. rooms
- Capital Room - 1,000 sq. ft.
Level Two Space
WITHOUT AIR WALL
- Pre-function space - 3,100 sq. ft.
- Multipurpose space - 22,500 sq. ft
WITH AIR WALL
- Pre-function space - 10,000 sq. ft.
- Multipurpose space - 15,600 sq. ft

Interior

Interior

Interior

Arena

Arena

Interior

Loading Dock

Loading Dock

Concourse

Concourse

51 South Pearl Street
Albany, NY 12207
Arena Floor
FLOOR MEASUREMENTS
- 236' long x 113' wide (with telescopic seating pushed in)
- Approximately 27,000 sq. ft.
CEILING MEASUREMENTS
- Low Steel - 78' from Arena Floor
- High Steel - 114' from Arena Floor
Exhibition Hall
FLOOR MEASUREMENTS
-
Approximately 21,000 sq. ft.
CEILING MEASUREMENTS
- Lowest - 12' from Arena Floor
- Highest - 30' from Arena Floor
Concourse Floor
FLOOR MEASUREMENTS
- Approximately 30,000 sq. ft.
- 25' x 40' wide (varies by area)
CEILING MEASUREMENTS
- Lowest - 15' from Arena Floor
- Highest - 40' from Arena Floor
Return to Film Albany Home Page

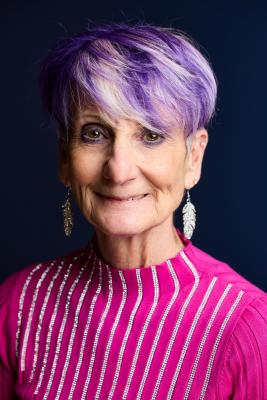
For personalized service and additional information, please contact Debby Goedeke Albany County Film Commissioner,
Albany Film Commission, (518) 434-8191.

