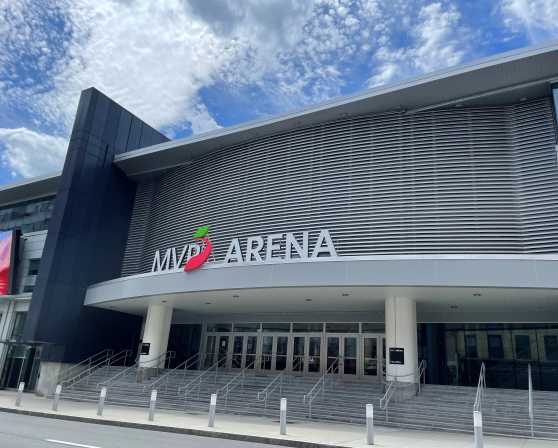
-
Overview
A multi-purpose facility with an adaptable seating capacity of 6,000 to 17,500. The Arena hosts a variety of events including concerts, family shows, sporting contests and trade shows. Home to the AFL Albany Empire, and the Siena Saints MAAC basketball team, the MVP Arena is a regular host to premier NCAA events. The arena is air conditioned and equipped with sprinklers. Attached to the arena is a 1,000 space parking garage.
-
Map
-
Amenities
General
-
AV Equipment:

-
High Speed Internet Access:

-
Lounge:

-
Wheelchair Accessible:

General
-
AV Equipment:

-
Bus Spaces:

-
Folding Tables-Chairs:

-
Podium-Microphone:

-
AV Equipment:
-
Meeting Facilities
-
Exhibits Space

- Description For a virtual tour, please visit: http://www.vpix.net/index.php?tour=103494
- Exhibits 150
- Floorplan File Floorplan File
- Largest Room 32580
- Total Sq. Ft. 87580
- Reception Capacity 2000
- Theatre Capacity 15000
- Banquet Capacity 1000
- Number of Rooms 3
- Booths 150
- Large floor Plan PDF Large floor Plan PDF
- Classroom Capacity 780
Concourse
- Total Sq. Ft.: 32580
- Width: 24
- Height: 11
- Theater Capacity: 100
- Classroom Capacity: 230
- Banquet Capacity: 450
- Reception Capacity: 500
Exhibit Hall
- Total Sq. Ft.: 25000
- Length: 330
- Height: 10
- Booth Capacity: 75
- Theater Capacity: 400
- Classroom Capacity: 320
- Banquet Capacity: 600
- Reception Capacity: 1000
Arena Floor
- Total Sq. Ft.: 30000
- Width: 122
- Length: 248
- Height: 78
- Booth Capacity: 150
- Theater Capacity: 15000
- Classroom Capacity: 780
- Banquet Capacity: 1000
- Reception Capacity: 2000
-
Exhibits Space
-
Events



